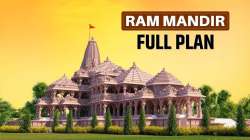Ayodhya's Ram Temple to be ready for devotees by 2023: Full masterplan revealed
A release issued post the meeting between August 27-29 noted that the construction work of Ram Temple is proceeding as per schedule, and that the plan to enable devotees to have darshan of Lord Shri Ram by the year 2023 seems "within reach".

The much-awaited Ram Temple in Ayodhya will open for devotees by 2023, a recent review meeting on its construction concluded as saying. The meet was attended by treasurer of the Ram Mandir Trust Swami Govinddev Giri, General Secretary Champat Rai, members Vimlendra Mohan Pratap Mishra and Anil Mishra. Besides, Nripendra Misra, who is the chairman of the construction committee, was also present along with officials of Tata Consulting Engineers and Larsen and Toubro. A release issued post the meeting between August 27-29 noted that the construction work of Ram Temple is proceeding as per schedule, and that the plan to enable devotees to have darshan of Lord Shri Ram by the year 2023 seems "within reach".
FULL MASTERPLAN - CHALLENGES AND THE ROAD AHEAD
The Ram Mandir Trust said it is committed to the structural longevity of the temple. The main challenge was to ensure structural stability as the significant presence of debris upto depth of 12 metres from the ground level was noticed as per the soil test report, the Trust stated. Further, the matter was referred to specialised agencies like CSIR-NGRI (Hyderabad), CBRI (Roorkee), IIT (Chennai) and SBNIT (Surat). The consultation was further broadbased by associating subject-matter specialists from institutions like IIT Chennai, Guwahati and Bombay.
After excavation to a depth of 12 metres and removal of debris from an area 18500 sqmt, the foundation was filled with “Engineered Fill” (Roller Compact Concrete) as per the specifications of the expert committee. The work of filling the excavated site is nearly complete in a record time, it said. "The cooperation from the district authorities and state government was critical in procurement of specified raw material. M/s Larsen & Toubro, the implementing agency and M/s Tata Consulting Engineers, Project Monitoring Committee have performed efficiently to complete the activity in about five months against the original estimate of about 18 months," the Trust said.
READ MORE: Kalyan Singh: When he quit as UP CM for Ram Mandir
The excavated area is being filled with ‘Engineered Fill’ in 48 layers. Each layer of Engineered Fill 250 mm thick is placed under controlled compaction to ensure the desired density. The total volume of Engineered Fill is approximately 44.5 lakh cubic feet. The periphery is being filled with high quality soil. In order to ensure the stability of the Super Structure of stone, Central Building Research Institute (CBRI), Roorkee was assigned the task of analysing structural stability. The design of the structure is in full compliance of CBRI recommendation, the Trust said. CBRI evolved the final design after a computerised simulation for any earthquake track of 2500 years.
As per NHERP guidelines for soil structure interaction, the response of a structure to earthquake shaking is affected by interactions between three linked systems: the structure, the foundation, and the soil underlying and surrounding the foundation (FEMA, 2009). The properties of soil are modelled based on results obtained from geotechnical investigations. The properties of Roller Compacted Concrete like Elastic modulus, density etc. are modelled as per the design provided by IIT- Chennai. After analysis the total settlements were within permissible limits.
The soil structure interaction for static conditions has been carried out and settlements are also found within permissible limits. The plinth structure is rigid enough to transfer the seismic forces to superstructure without any amplification.
A raft of five feet thickness will be laid over the Engineer Fill. Design and drawing works have been completed. About 3 lakh cubic feet of concrete will be used in the raft. The Design Mix of the concrete is designed by Experts of IIT, Chennai, M/s L&T & M/s TCE. The methodology of laying the raft has also been finalised.
The raft work will start soon and is likely to be completed by October 2021. The plinth is to be constructed over the raft. The height of the plinth will be 16 feet. It has been decided to use Mirzapur Stone in the plinth of the temple. For water proofing of the plinth, three layers of granite stone will be applied around the plinth. The temple Super Structure will be constructed from Bansi Paharpur stone (Rajasthan) and marble. About 4 lakh cubic feet of stone will be used in the construction of the Temple. No steel will be used in the construction of the temple. It has been decided to use Jodhpur stone for the Parkota of the temple. The layout of the Parkota has also been finalized.
Preliminary masterplan for the entire campus outside Parkota has been prepared. It includes pilgrimage facilitation centre, museum, archives, research Centre, auditorium, Gaushala, Yagya Shaala, administrative building, etc. The masterplan has a special focus on conservation and development of heritage structures like Kuber Tila and Sita Koop. The complex has been designed on zero discharge concept and green building features. Suggestions of respected saints and sadhus are also being considered for finalizing the master plan.
READ MORE: Ram temple foundation to be ready by October, 'garbhagriha' by December 2023: VHP